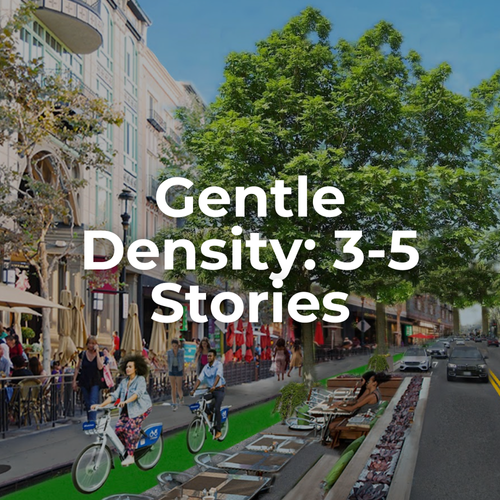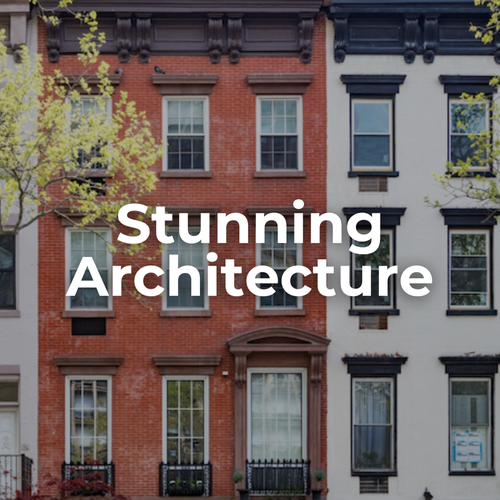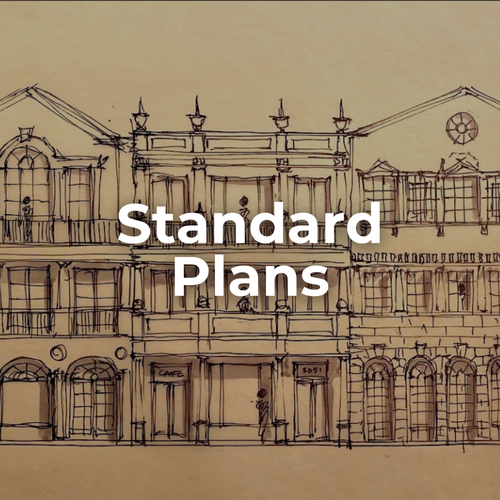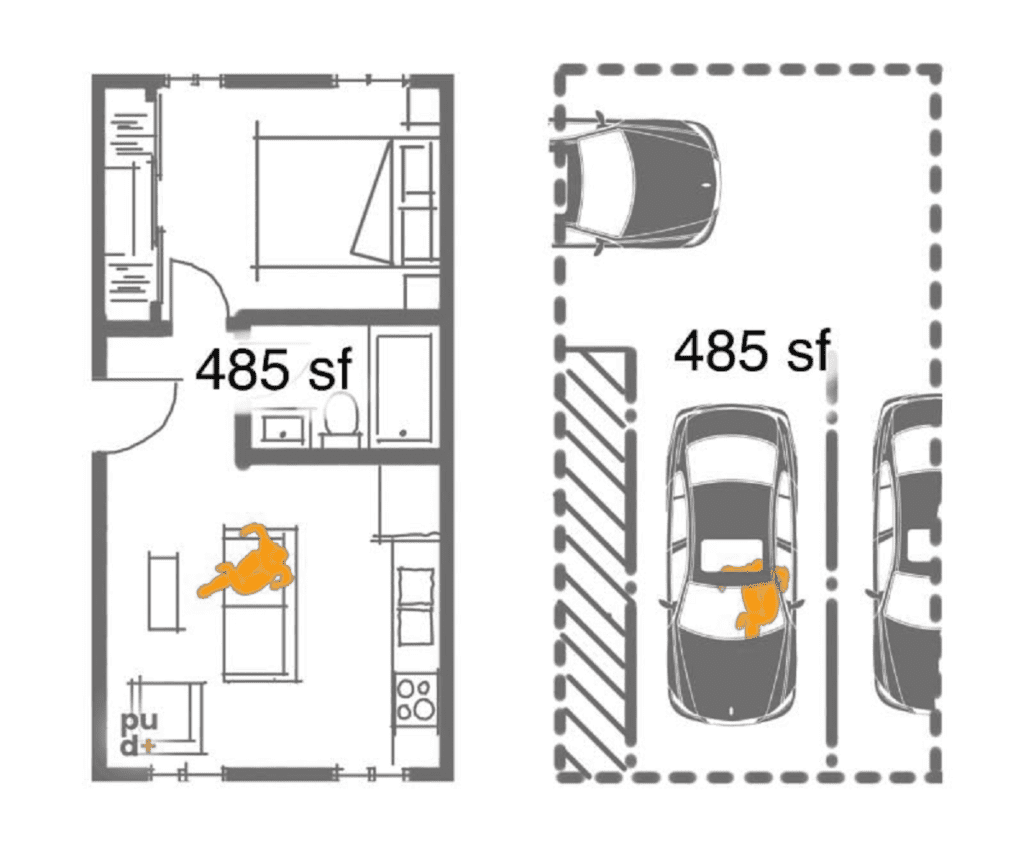Housing
The LCI is a framework and a set of tools that allows neighborhoods to create streets with beautiful architecture and an abundance of low-cost, high-quality housing in car-light 15 minute communities. Here are several building blocks:




Gentle Density
Housing comes in several heights – low rise (1-5 stories ), mid-rise (5-10 stories), and high rise (10+ stories). One of the most pleasing heights is called Gentle Density. It is 3 to 5 stories, and has a human-scale to it (five stories is the tallest height of a building where a parent can look out the window and recognize their child’s face on the street.) Gentle Density is also broadly popular as a typology next to Single Family Homes: 3-5 story buildings can be blocked out by a tall hedge (the building can be tiered back so the 4th and 5th floor are not visible due to the plane of site), preserving privacy and blocking out light and reducing noise.
Buildings that are 3-5 stories can also be “stick built” – wood-frame construction built without steel or cement podiums. This means that small developers and LA’s Infill Builders can build the typology, and it does not require a sophisticated Developer. LA and CA have thousands of Infill Builders, compared to a handful of big Developers.
INSERT IMAGES HERE
The Problem with Parking
Parking has a huge effect on housing – it hurts the economics, the affordability and the architecture. It is possible to build 14 apartments above a shop – but not if the building includes onsite parking. There is no room under a small building to put 14 cars. Projects need to have large underground parking lots or an above-ground parking podium because a garage needs to be 42 feet wide for a car to back up and turn around. But this distorts the architecture. Projects need to be large to accommodate the parking, and tall to pencil out. We end up with “Parkitecture.”
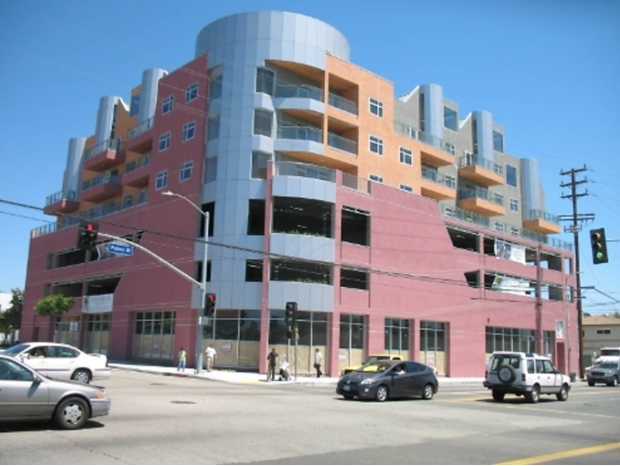
An article in The New York Times, “America the Bland,” showcased multi-family architecture being built all over the country that is often unpopular – driven by the need for parking:
INSERT IMAGES
But when we take parking out of the equation, we can build buildings that are beloved all over the world – “zero lot line” buildings (also called Perimeter Block buildings), built cheek-to-jowl:
INSERT IMAGES
Stunning Architecture
Cities all over the world incentivize great architecture by choosing a consistent vernacular and height, and/or the materials that builders must use. Santa Barbara has defined their vernacular, height and materials and everyone has to build in it (and the city is known for it). Paris is famous for its consistent vernacular and height (six stories). It is why Soho and Brooklyn Brownstones are so sought-after: the street feels calming and appealing.
It is possible to create a system where neighborhoods choose the vernacular and height and Objective Design Guidelines through a community process. Many neighborhoods in LA have a historic vernacular with stunning examples from world-famous architects like Paul R. Williams: Art Deco in Culver City, Italianate and Andalusian in Westwood, Spanish in Los Feliz.
INSERT IMAGES
Standard Plans
But Objective Design Guidelines cannot always guarantee great and broadly popular architecture, and the process can become acrimonious and tie architects, property owners and builders into knots, draining everyone of energy and resources – the city, stakeholders, and builders (many of whom have quit building in LA out of frustration.)
There is another way to encourage great architecture: through Standard Plans. Standard Plans are low cost architectural drawings that can fit any parcel on a block – so they can be used by any property owners as an off-the-shelf option. Neighborhoods can pick specific architectural designs that the community wants to see replicated. These designs become pre-entitled Standard Plans and come with a built-in incentive system.
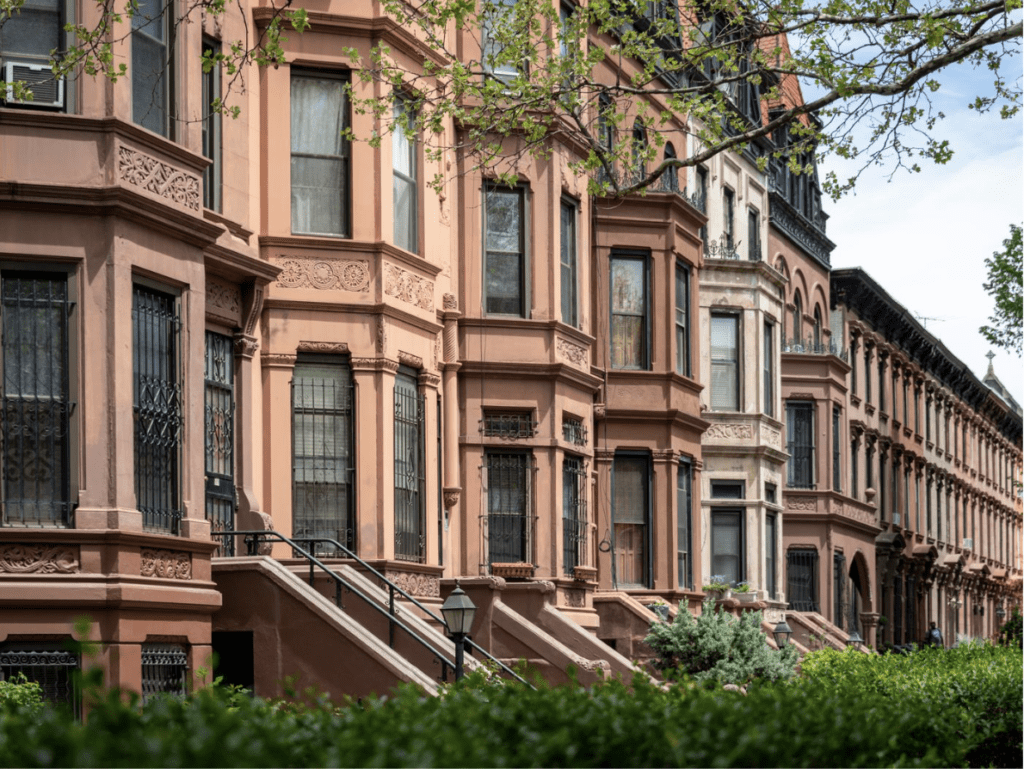
Standard Plans are how Paris’ boulevard buildings were built – every building had to be the same height (6 stories) and the same style, with small variations on the theme. It is the reason Paris is so beautiful – the boulevards are miles and miles of consistent height and style.

In an LA version, every neighborhood can have different Standard Plans, or no plans at all. Some communities might want to lean into exciting new architecture – LA and California are home to many of the world’s most renowned architects, design firms and architecture schools. Other communities might want the architecture to lean towards “background buildings” – that are more about creating a sense of place and give the street a calming and inviting feeling. Historic neighborhoods might want to match the historic character of the community. Standard Plans are an optional, off-the-shelf solution for property owners to build buildings that the neighborhood wants to see built.
Instead of getting uninspired or depressing architecture, the community can have buildings that they love and cherish. For this reason, Standard Plans come with incentives in order to incentivize property owners to use them – so neighbors have a say in the architecture of their own community. In return for using a Standard Plan, the city streamlines the process and eliminates useless red tape and delays – which serve no one, and only drains city coffers (and further hurts our ability to build housing). It is not developer giveaways – it’s incentives to build the way we want: beautiful, sustainable architecture (with small affordable nits and not working)
Standard Plans simplify the process for builders and property owners, and support the city’s goal is to encourage the building of workforce and affordable housing at no cost to taxpayers (and without draining the time and resources of city staff). Standard Plans fulfill a secondary goal of making the city more beautiful – for the local residents, and to make it a destination for visitors to support small local businesses.
Standard Plans can work because of the unique underlying design of an LCI, which facilitates construction along a commercial corridor that have, by design, identical parcels – it’s how most cities are laid out. There might be double lots, or a corner lot that is slightly different – but for the most part that are almost identical (see the orange rectangles along one block on Westwood Blvd, right).
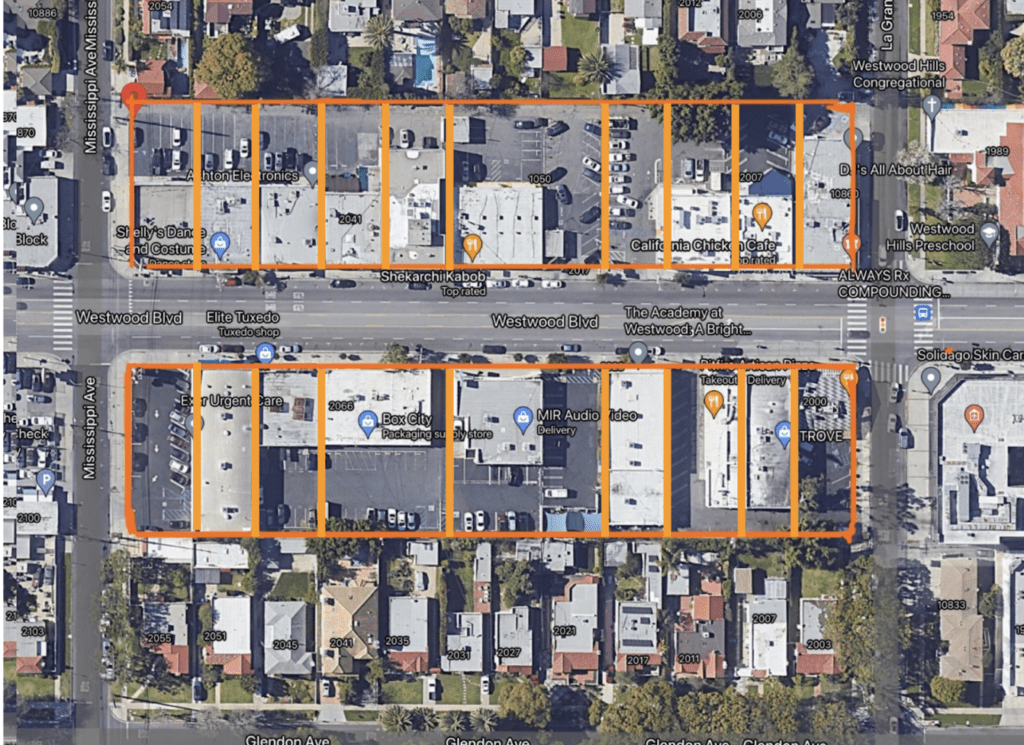
INSERT IMAGE
Because the lots are identical, builders can also repeat the exact same building, which makes Standard Plans possible. The LCI is designed to be built one at a time on individual infill lots, a strategy created to address the reality that most parcel owners are not interested or even willing to sell their parcels (or they are, but only at an unrealistically high price). But property owners are business people and investors, and this is an investment, so they can be incentivised to build. The easier and more profitable it is, the more likely they will build.
Standard Plans save property owners the hassle and headaches of hiring an architect, trying to get a bespoke design approved through the neighborhood process, the council office, and the city bureaucracy – something they may have no interest in or familiarity with: property owners might be a dentist and have no interest in being a developer. Standard Plans encourage development of housing at no cost to taxpayers, simplify the process for the city, and can also ensure beautiful, broadly popular architecture.
- No delays – 24-48 hour guaranteed approval from Planning and 60-90 days guaranteed at DBS (using best practices from cities like Salt Lake City)
- Waived or reduced fees
- No lawsuits (CEQA exempt)
- Replace setbacks, rec rooms and parking with more livable space
This ready-to-go model can eliminate over two-thirds of the cost of construction – parking, soft costs (lawyers and consultants to entitle), carrying costs (for a 4-7 years it currently can take), excessive fees and rules (which can be reduced, waived and eliminated).
Will replicating the same building be boring or unattractive for the block? It’s actually the opposite – as humans, we find it calming and pleasing for streets to have the same height and similar look – with variations on a theme (here is a useful video on the concept of order and variety.) A pleasing and calming street can confer dignity to the residents, businesses and the community, and draw more people to the shops in the neighborhood. Beautiful architecture also increases nearby property values.
There is a unique advantage to the LCI model of Standard Plans combined with lot-by-lot infill construction along commercial corridors: since the lots are identical, the same building can be replicated over and over by the same builder, and with replication comes innovation and efficiency. This leads to higher quality at a lower price, so builders and property owners see higher profits, creating a positive feedback loop as more capital investment comes in, financing costs go down, more projects pencil out and will get built, and more builders and subcontractors redeploy to this typology – so housing (that is affordable) is built even faster as more builders and entrepreneurs bring down prices through innovation, efficiency and competition.
LCI housing also opens up a new world of standardization, pre-fab and modular construction – which for the past few decades has been a highly-sought-after but elusive goal. The LCI is designed to be built “cookie-cutter” on identical lots using Standard Plans – a commercial corridor infill version of Levittowns. By creating a system where builders replicate the same building over and over again, they can unlock standardization techniques like pre-fab components for bathrooms, kitchens and walls, which can be built off-site in a factory setting where the weather and annoyed neighbors are not a factor. Then these components snap together on-site (the same building can also have different facades, creating variety and variation while allowing for standardization inside.) This combination can bring construction time down from the current 4-7 years to 6 months from breaking ground to move-in day, according to San Diego architect and developer David Pearson.
Cities all over the world have models for Standard Plans programs. South Bend, IN recently launched a program. Los Angeles has a road map with the ADU Standard Plan program: the LA Department of Building and Safety (LADBS) website lists 70 pre-approved Standard Plans that can be purchased by anyone from the architect.
Pre-entitled Standard Plans can be listed on the LADBS website, and are available to property owners, builders, affordable housing developers, and nonprofit housing developers. The builder officially hires the architect as the architect of record, and pays a fee (typically reduced) – and in return they avoid the hassle and stress of hiring an architect, months of going back and forth on the design and working with the city and neighborhood to get it entitled – spending 3-6 years and thousands or hundreds of thousands of dollars on entitlements before even breaking ground.
Standard Plans can also have built-in sustainability and high-quality design. This can include courtyards, high ceilings, thick walls (to reduce heat and eliminate the need for AC) and great design from some of the world’s best architects, many of whom work in LA.
