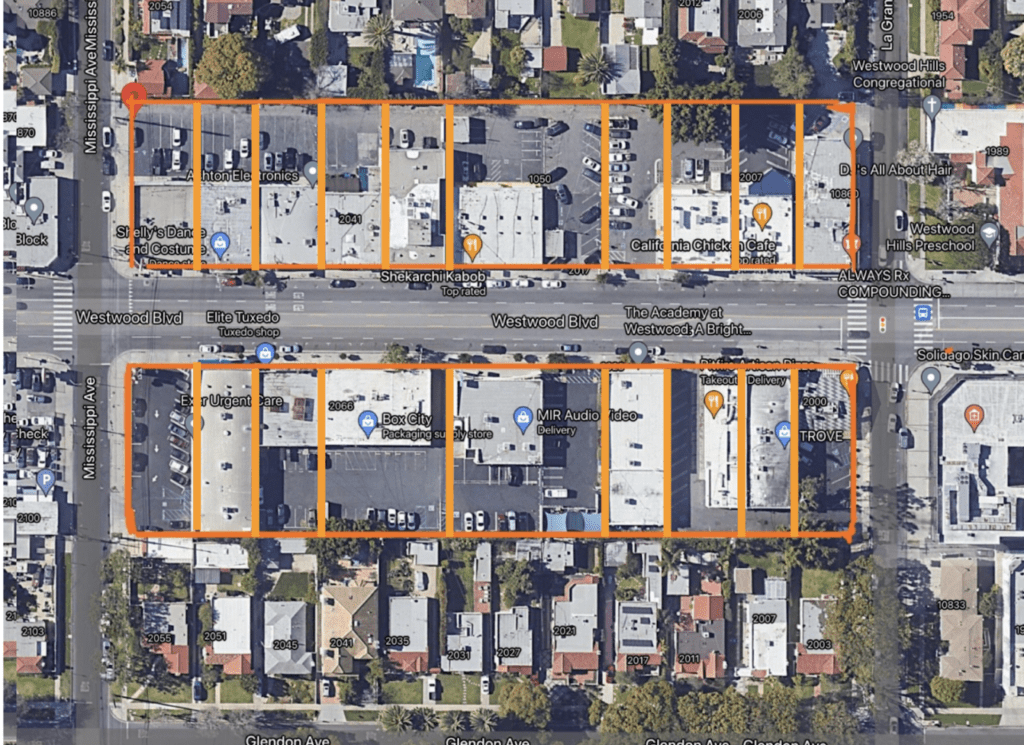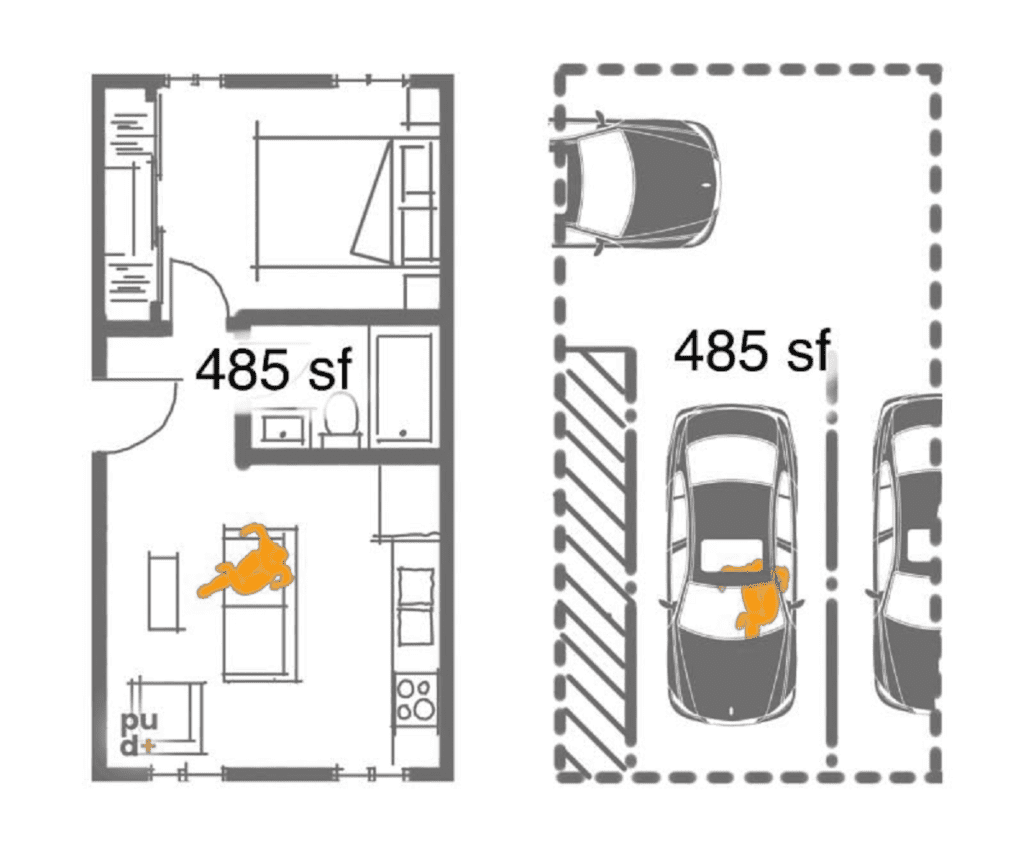Standard Plans: Encouraging great architecture, every time


What if we intentionally designed our city? Cities all over the world pre-determine their architecture – it makes cities beautiful (Paris, Boston, Santa Barbara). What if neighborhoods were allowed to say “no” to terrible designs, because they have already said “yes” to beautiful pre-approved designs?
Standard Plans are a way of doing that.
What are Standard Plans?
Standard Plans are pre-approved, low-cost, hassle-free architectural drawings that can fit any parcel on a block – so they can be used by any property owners as an off-the-shelf option. Neighborhoods can pick specific architectural designs that the community wants to see replicated. These designs become pre-entitled Standard Plans and come with a built-in incentive system.

Standard Plans are how Paris’ boulevard buildings were built – every building had to be the same height (6 stories) and the same style, with small variations on the theme. It is the reason Paris is so beautiful – the boulevards are miles and miles of consistent height and style.
he symmetry and repetition is calming and appealing – as humans, we love order and variety. It feels good, and everything feels of a piece. it confers dignity to the residents, businesses and the community, and draws more people to the shops in the neighborhood. Beautiful architecture also increases nearby property values.
In return for using a Standard Plan, property owners benefit from a streamlined approval process with removed red tape and delays. In this way, the architecture that a community deems desirable is incentivized.
How do Standard Plans fit into the LCI framework?

A unique underlying design aspect of an LCI is the facilitating of construction along commercial corridor that have, by design, identical parcels. There might be double lots, or a corner lot that is slightly different – but for the most part they are almost identical, as shown by the orange rectangles along one block on Westwood Blvd. in the image.
LCI recognizes the reality that most parcel owners are not interested or even willing to sell their parcels (or they are, but only at an unrealistically high price). However, property owners are business people and investors, and their land is an investment, so they can be incentivized to build. The LCI strategy incentivizes them by making it easier and more profitable to build in the LCI framework than to maintain their status quo..
Standard Plans save property owners the hassle and headaches of hiring an architect, trying to get a bespoke design approved through the neighborhood process, the council office, and the city bureaucracy – something they may have no interest in or familiarity with: property owners might be a dentist and have no interest in being a developer. Standard Plans encourage development of housing at no cost to taxpayers, simplify the process for the city, and can also ensure beautiful, broadly popular architecture.
This ready-to-go model can eliminate over two-thirds of the cost of construction – parking, soft costs (lawyers and consultants to entitle), carrying costs (for a 4-7 years it currently can take), excessive fees and rules (which can be reduced, waived and eliminated).
The broader vision is to pick the style and location of where we want density – and incentivize the housing we want, not the housing we don’t want. In this way, we create dense neighborhoods with enough of a concentration of residents to support the necessary Neighborhood Serving Retail that a 15 minute city needs.
LCI has already begun creating standard plans that align to our high quality, zero carbon standards and will continually work to receive pre-approval from cities to support property owners in converting their parcels to architecture that best fits the community.
Efficiency, Standardization, and Innovation
The benefits of replicating the same building over and over cannot be underestimated.
This replication leads to the ability to make bulk purchases that lower the price on higher quality materials. This becomes a positive eedback loop as additional LCI standard plan building is incentivized, attracting more capital investment and lowering financing costs. As a result, this type of affordable housing gets built even faster.
LCI housing also opens up a new world of standardization, pre-fab and modular construction – which for the past few decades has been a highly-sought-after but elusive goal. The LCI is designed to be built “cookie-cutter” on identical lots using Standard Plans – a commercial corridor infill version of Levittowns. By creating a system where builders replicate the same building over and over again, they can unlock standardization techniques like pre-fab components for bathrooms, kitchens and walls, which can be built off-site in a factory setting where the weather and annoyed neighbors are not a factor. Then these components snap together on-site (the same building can also have different facades, creating variety and variation while allowing for standardization inside.) This combination can bring construction time down from the current 4-7 years to 6 months from breaking ground to move-in day, according to San Diego architect and developer David Pearson.
